2023 BRICC Awards
- News
- Comments Off on 2023 BRICC Awards
- October 31st, 2023
- Likes
- Share This Post

On Thursday, October 5, 2023, E.J. Jaxtimer Builder, Inc. won a Silver BRICC (Building & Remodeling Industry of Cape Cod) Award at the 2023 BRICC Awards Ceremony.
The Silver Award, Excellence in Historic Renovation or Restoration, went to the “Historic Gambrel” originally built in the early 1900’s. The major project consisted of a remodel and addition of the main house, new construction of a carriage house with guest quarters above, and pool cabana. Before renovations could start, the failing foundation of the main house needed to be replaced. From there, Patrick Ahearn Architect worked closely with the couple to design a summer home that the family could enjoy for many years to come.
The original floor plan was not functional for the modern day family of five. The first floor had many small rooms with no flow and the second floor had tiny bedrooms with closets lacking proper storage. When finalizing the new floor plan, the homeowners did not opt-in for the overly popular “open floor plan”. They preferred to keep the separation of rooms honoring the historic charm of the home. Although the rooms are traditionally separate, many walls were reconstructed, making the rooms larger, and creating the perception of an open free-flowing layout.
The lower level of the main house consists of a gym, wine room, home theater, and a kid’s playroom. First Floor encompasses an impressive formal entry, a sunroom, family room, kitchen, office, mud room, and a screened porch. The second floor was completed with three spacious bedrooms all with ensuite baths, and a master wing with a sizable bedroom, bathroom, and a his/hers walk-in wardrobe. The exterior features red cedar roofing, white cedar shingles, custom shutters by New England Shutter Mills, a pair of white washed square faux brick chimneys, and modern railing systems by INTEX Millwork Solutions, LLC.
The original style of the home featured a large gambrel which was incorporated into the new design that included adding two wings to either side, ultimately doubling the square footage. The home boasts modern features all while respecting the historical character. The kitchen is equipped with marble counter tops by Cape Cod Marble & Granite, an energy efficient Sub Zero refrigerator, and a Wolf 8 burner natural gas range supplied and installed by KAM Appliances. Crown molding, custom built-ins, Nantucket beadboard, and European white oak flooring can be found throughout the home.
Homes of this era are traditionally painted in exuberant color schemes and this home does not disappoint. Although there are many natural components of the interior design, it is also bright and vibrant. The homeowner’s love of greens, whites, and blues are incorporated into every part of the home. The golf-course-inspired office is painted a custom shade of green lacquer from Fine Paints of Europe. Many shades of blue are used in every room including the dining room, which features a hydrangea-blue lacquered wall, enriching the fireplace, custom built-ins, and wet bar.
With the architectural expertise of Patrick Ahearn Architect and the high-quality craftsmanship of E.J. Jaxtimer Builder, Inc., the owner’s vision was achieved beyond what they could have imagined. This was the home where the wife spent her summers as a child. Although the home needed major restoration, it was very important to the homeowners to keep its original historic charm. She wanted to walk through the front door and still feel like it was the house she grew up in. From the driveway, onlookers can recognize the original gambrel structure and traditional front porch.
Indoor-outdoor living was also important to the homeowners. The front porch was restored and enhanced with modern material and a railing system. A second floor deck was included in the design for bonus outdoor space. The porch continues to be the theme on the backside of the home. An enclosed four season porch was added to be enjoyed all year long.
This historical renovation came with many challenges. The main challenge with this particular project was the foundation. The main dwelling was positioned on its original foundation constructed in the early 1900’s. Professional home movers were called in to raise the entire structure and move it so the new full basement could be constructed. Once a new foundation was complete, the structure was moved back into place.
There are several major wow factors that come to mind in the house. One in particular is the 4 level staircase by Horner Millwork. With new custom posts and balusters, the staircase opens all the way from the third floor to the basement level. The staircase is a remarkable site to see. Another impressive feature exists in the sunroom and screened in porch where two custom copper skylights were installed. Lastly, the home boasts many custom accent walls with bright and vibrant colors designed by Trellis Home Design.
Builder: E.J. Jaxtimer Builder
Architect: Patrick Ahearn Architect
Interior design: Trellis Home Design
Landscape design: ML Curadossi Landscape Design & 3D Imaging
Photography: Jane Beiles

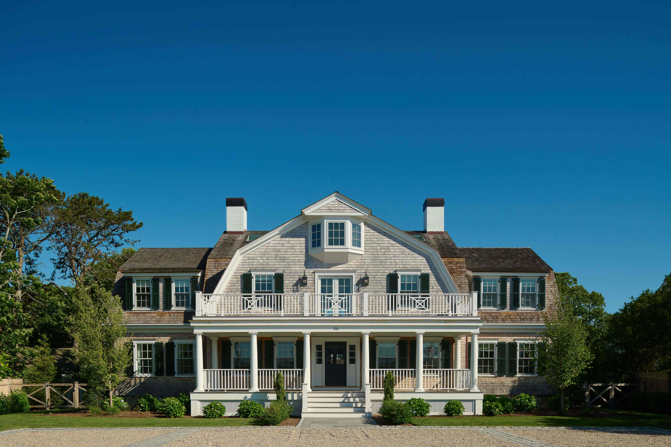
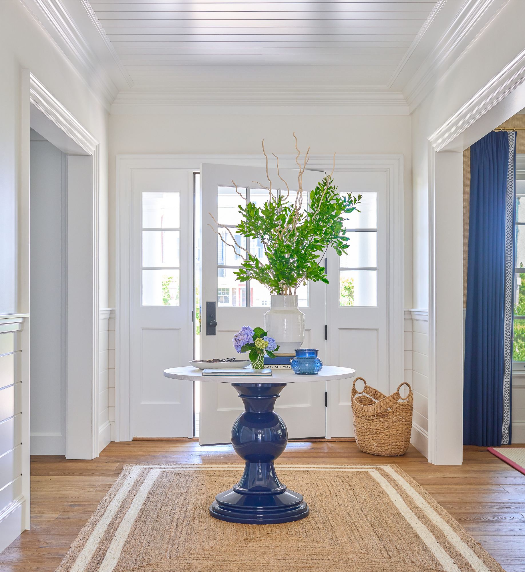
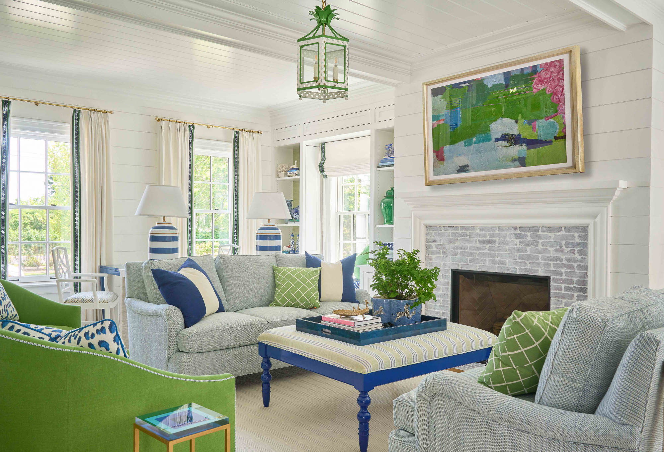
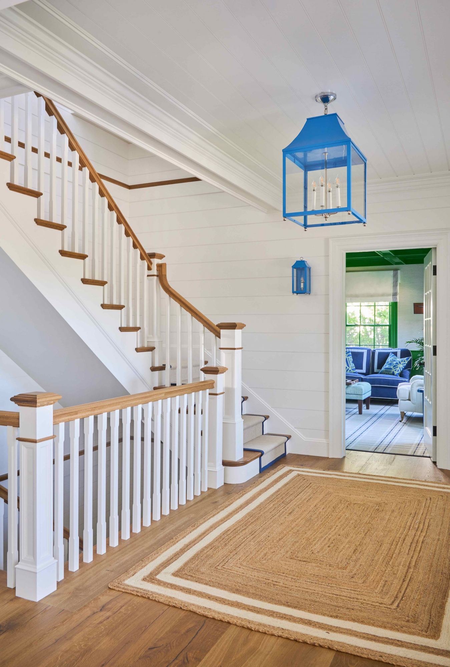
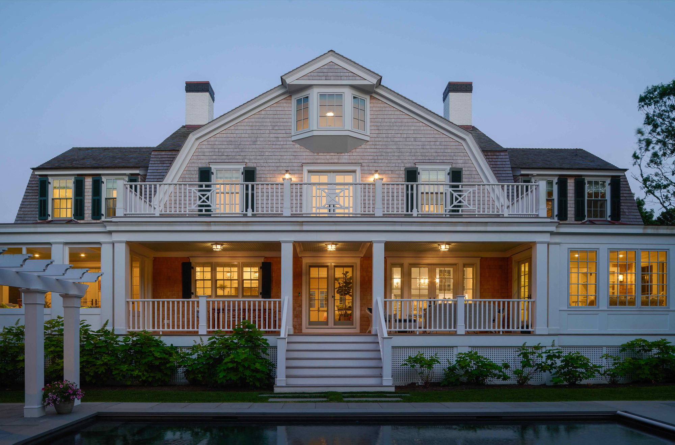
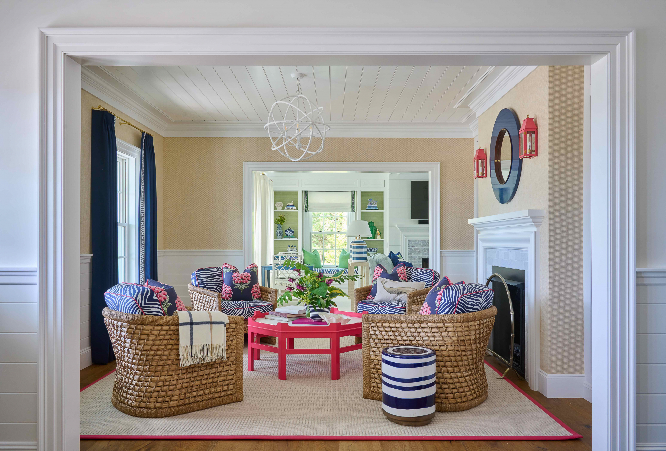
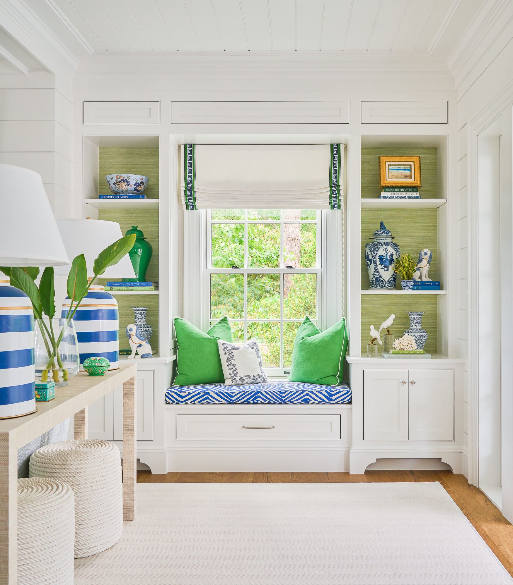
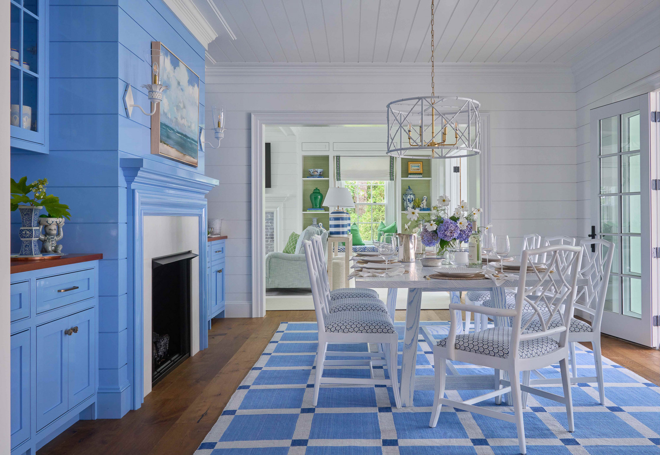
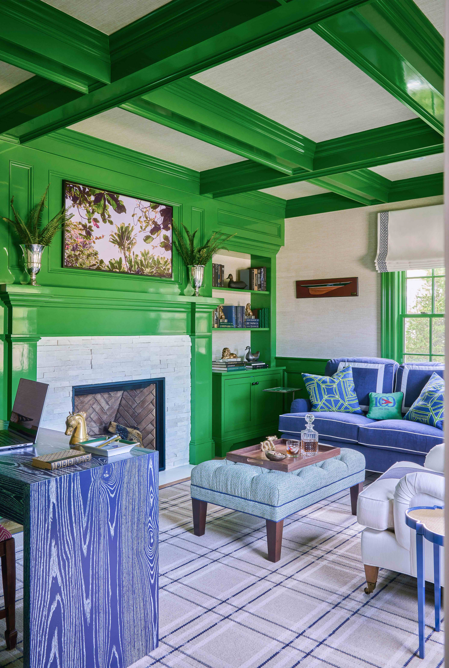
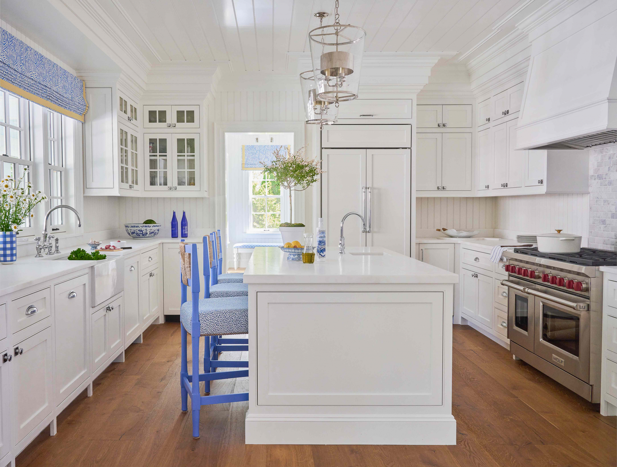
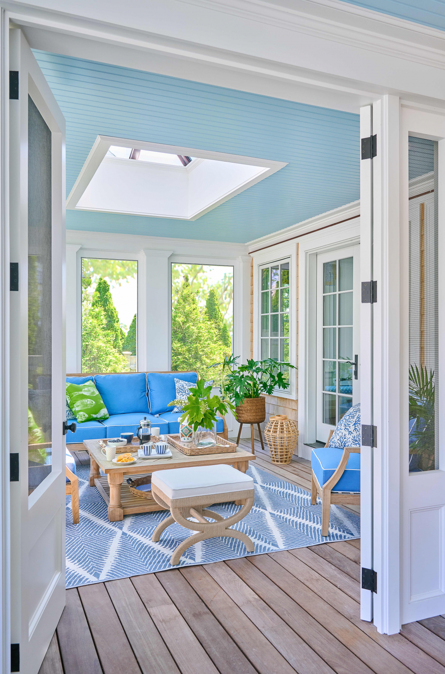
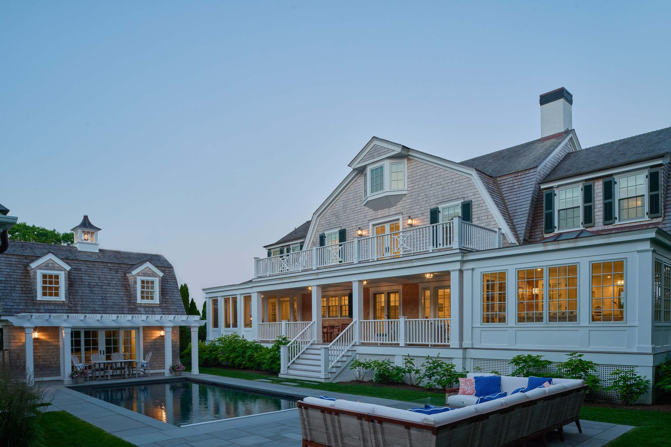




You must be logged in to post a comment.