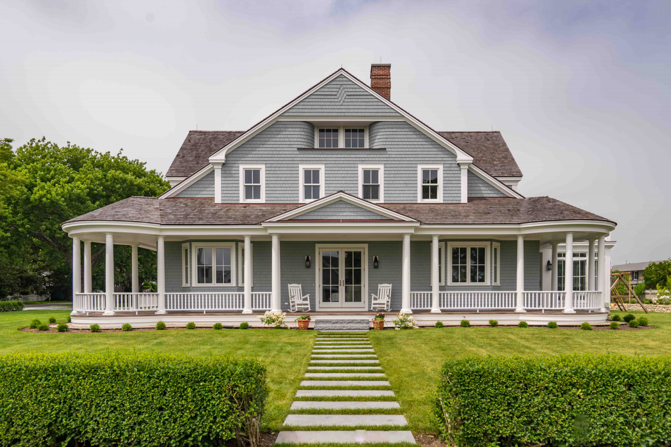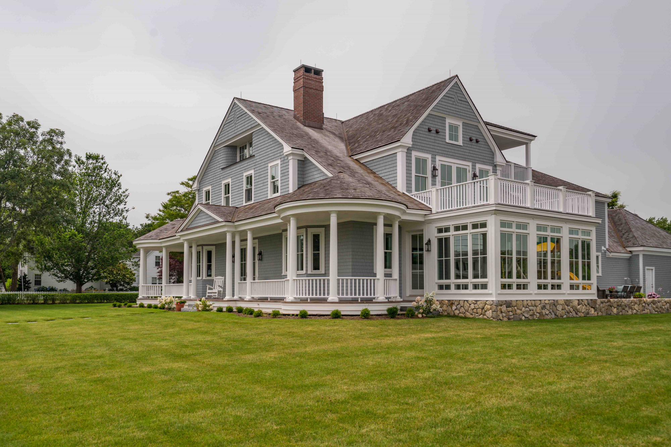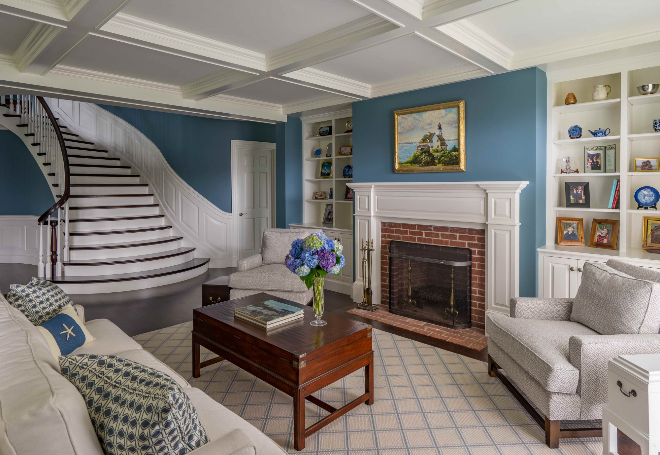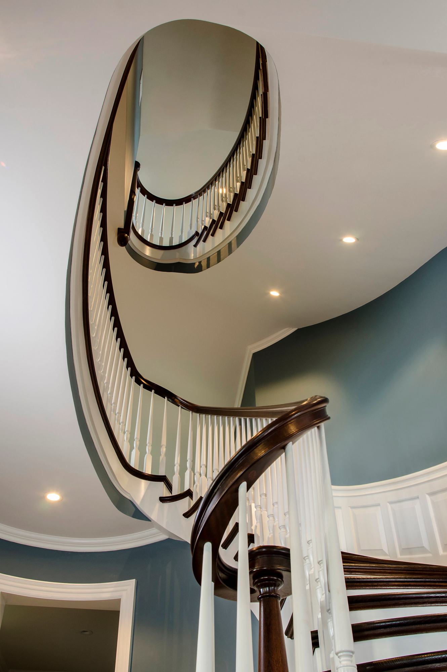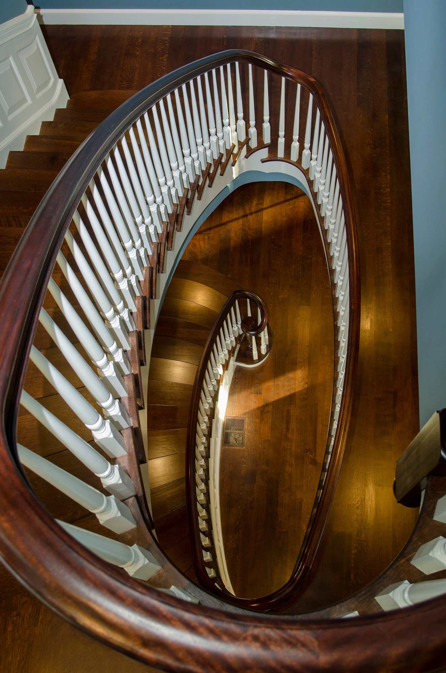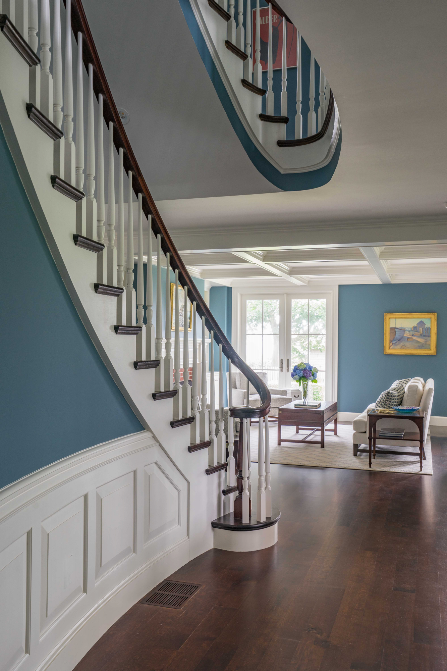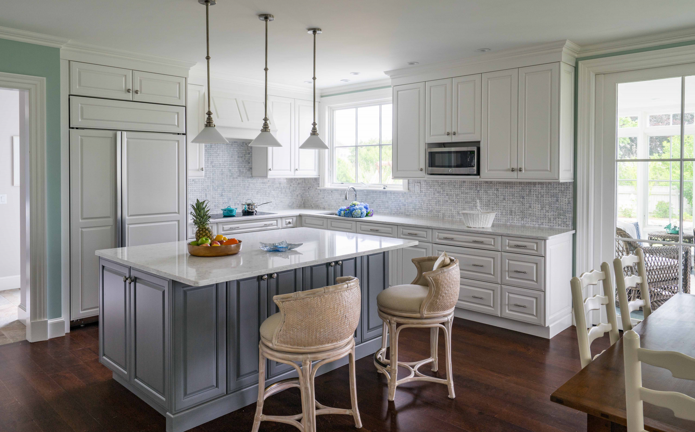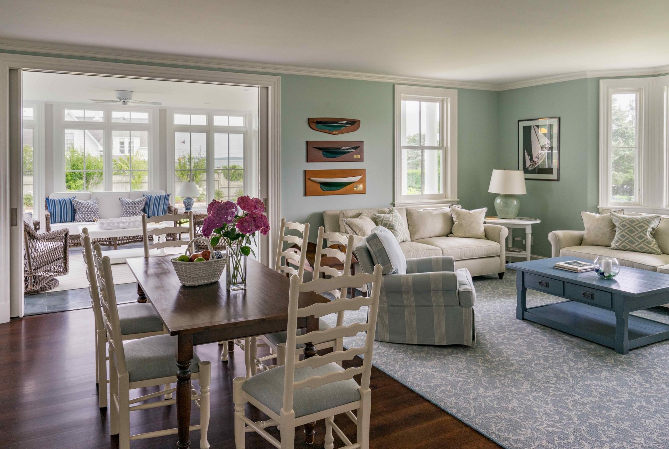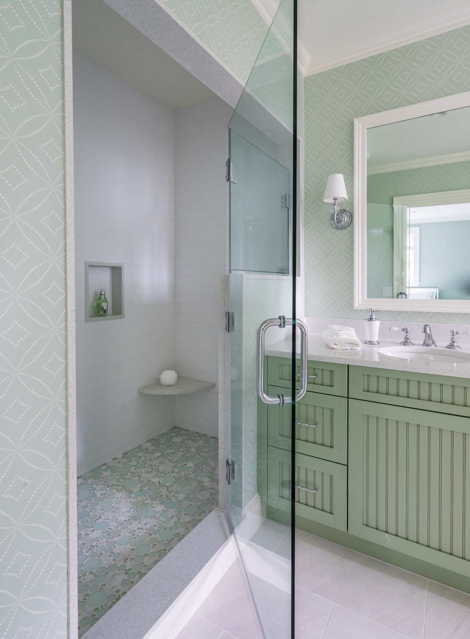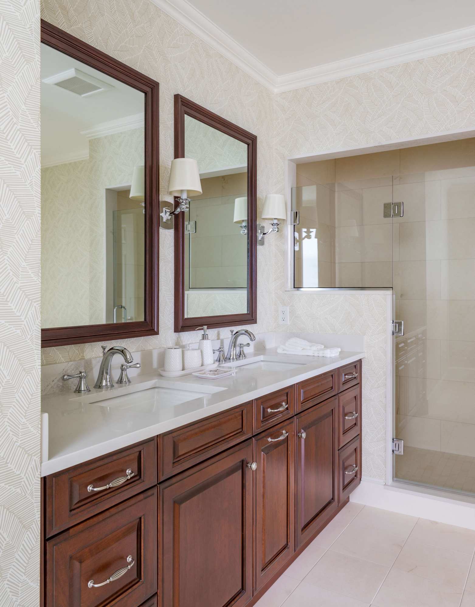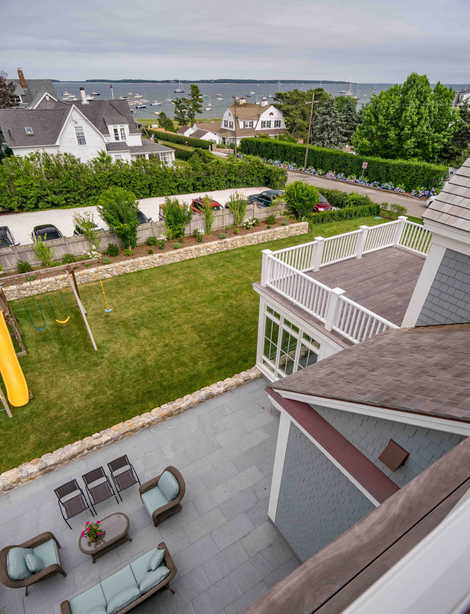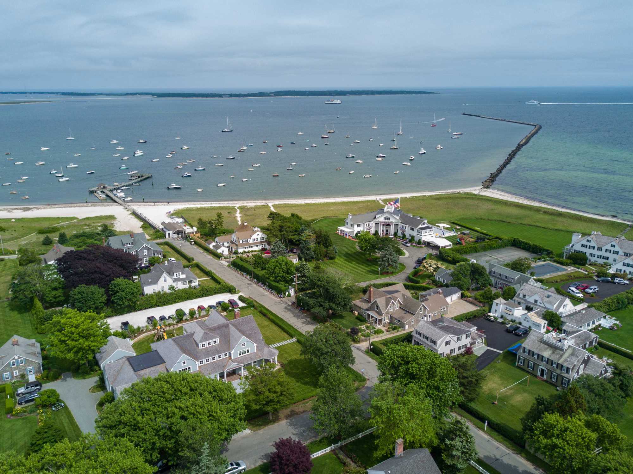Hyannis Port Haven
- News
- Comments Off on Hyannis Port Haven
- January 12th, 2024
- Likes
- Share This Post
Featured Project: Hyannis Port Haven
New home construction completed in 2016 – This Cape Cod colonial coastal cottage shingle style single family home includes 4 bedrooms and 4.5 bathrooms overlooking Hyannis Port Harbor. The home was built to accommodate primary first floor living with guest quarters on the second floor.
The homeowner’s vision was to make this new home fit into the neighborhood, as if it were always there. The goal was to keep the 1800’s coastal cottage style and design on the outside while using modern architecture, home technology, and energy efficient features on the inside.
During the architectural design process, the homeowners decided that they wanted to save part of the structure that was already on the property and incorporate it into the new design of the home. The homeowner did not want the remaining structure (which is a woodworking shop) to clash with the new home, but rather the two structures to flow seamlessly into one another. This was most challenging for both the architect and the builder.
Due to the layout and large square footage of the home, keeping the roof structure from looking too large was also a challenge. The Cape Cod colonial coastal cottage shingle style homes have short steep roofing, so the builder used special techniques and materials to help minimize the visual look of the entire roof.
The staircase (the focal point of the home) was by far the biggest challenge. The custom designed staircase flows to the left hand side, mirroring the elliptical shaped level balcony on the second floor, then continuing the same shape up to the third floor. On the right hand side, the curving walls wisp away in the opposite direction, giving the staircases an hourglass shape. In order to accomplish the graceful and comfortable walk line on both the left and right hand side of the staircase, each tread and riser had to be meticulously bowed and flared. Custom framing was required in order to support the left-hand side of the upper staircase. It was framed in such a way that the finished plaster ceiling would be parallel with the continuously flowing rail below, and then blend in with the second and the third floor finish ceilings.
The home features motion detector and recessed lighting throughout, with 75% of hard wired fixtures requiring energy efficient LED light bulbs. The home is equipped with an impressive state-of-the-art HVAC system. To maximize the open floor plan, each room flows into the next using pocketing french doors that slide right into the door frames. The home also has customized woodworking and metal shops in the basement.
Project Partners
Builder: E.J. Jaxtimer Builder, Inc.
Architect: Valliere Design Studio
Photography: Eric Roth

