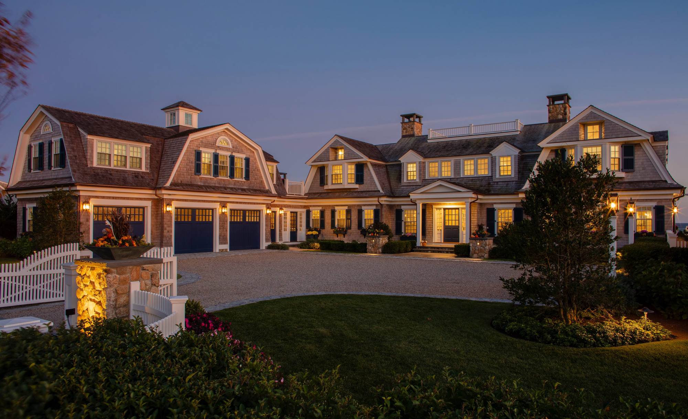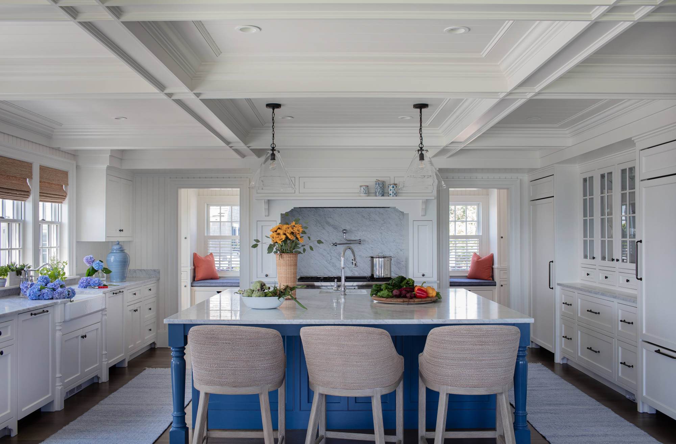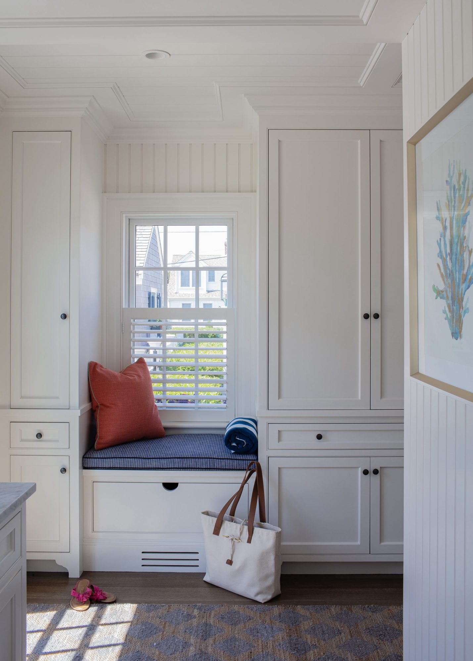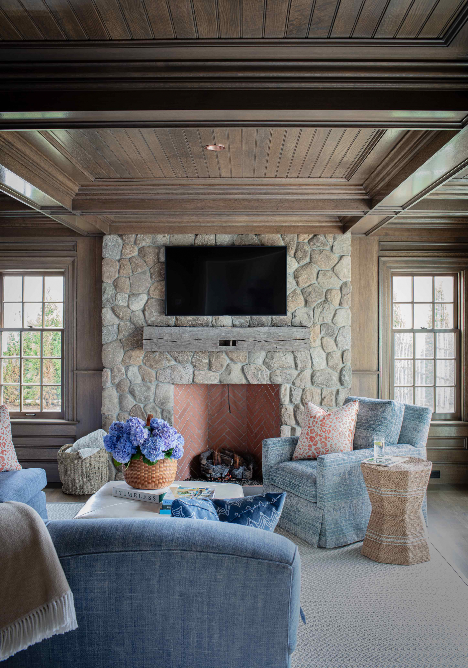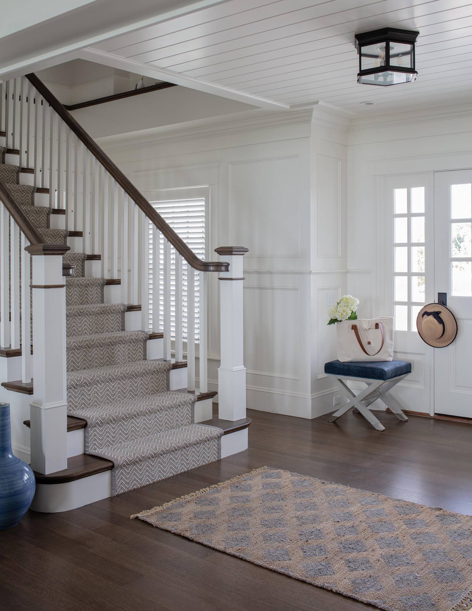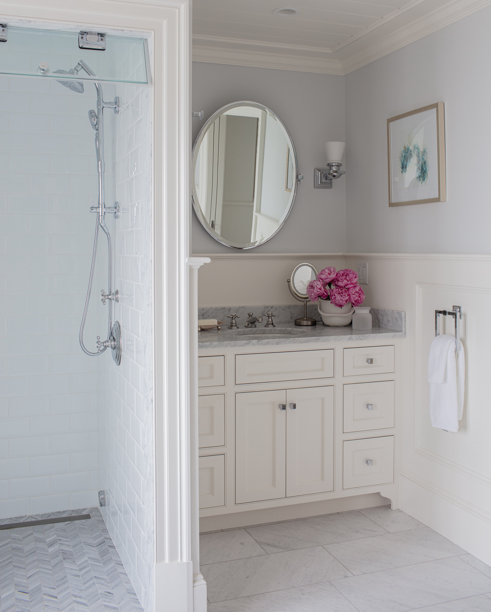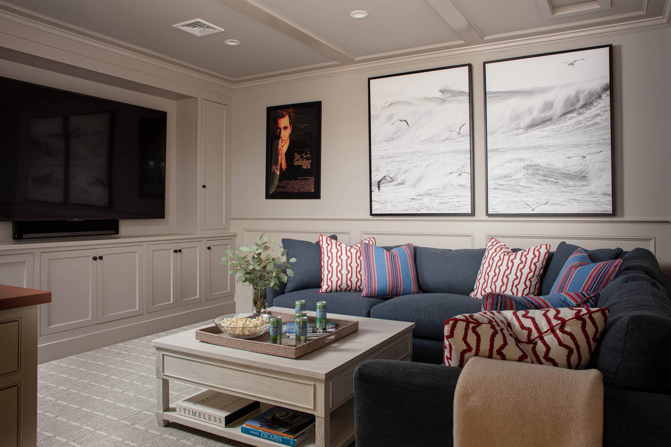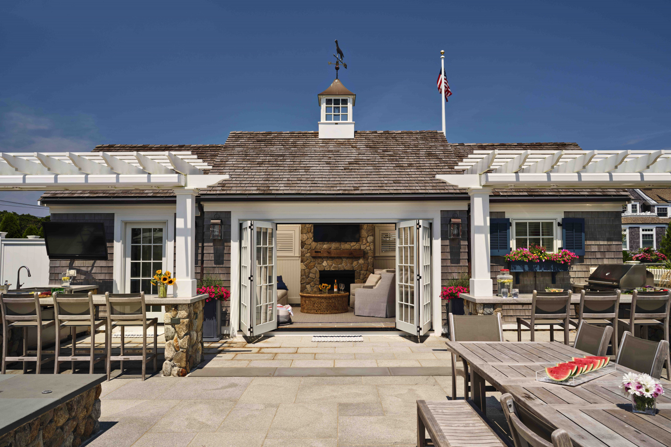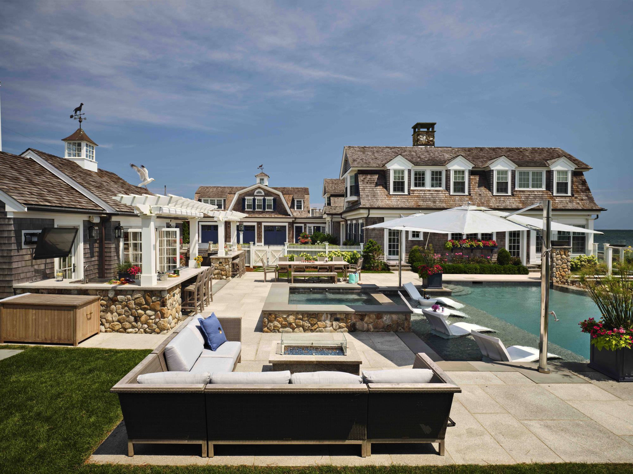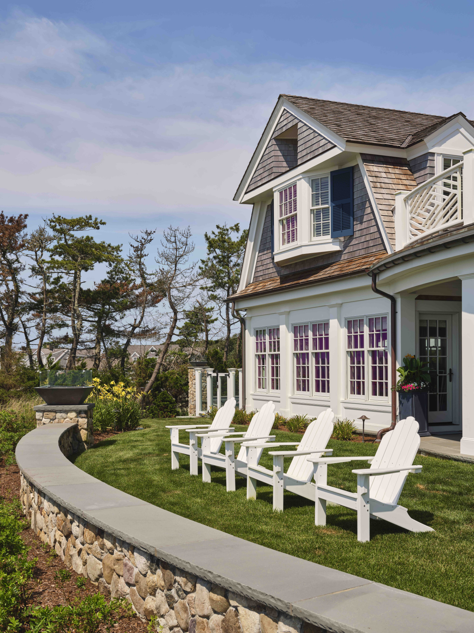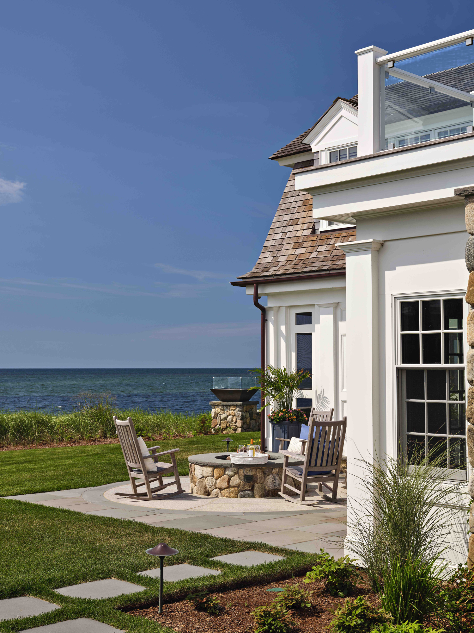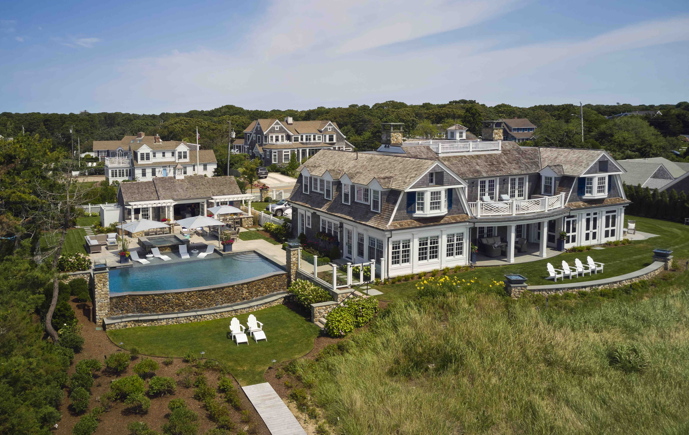Mid-Cape Escape ~ Harwich
- News
- Comments Off on Mid-Cape Escape ~ Harwich
- January 19th, 2024
- Likes
- Share This Post
Featured Project: Mid-Cape Escape ~ Harwich
This gambrel-roofed new home construction project completed in the winter of 2019, is the ultimate Cape Cod beachfront get-away. Nestled in the heart of Harwich overlooking a private beach on Nantucket Sound, it is the perfect spot to view sunrises and sunsets, creating endless summer memories. The sophistication and beauty of this home is highlighted by the partnership between custom builder E.J. Jaxtimer Builder, Inc. and Patrick Ahearn Architect. A beach casual lifestyle radiates throughout every inch of the home, and spills out to a perfect outdoor living space for entertaining.
The coastal architecture of this home includes premier decks, oversailing eaves, and multi-paned windows with ocean views. The 7 bedroom, 6 bath, 10,000 sq ft home also features classical detailing of an open floor plan on the first floor, with a great room, dining room, and a beverage nook right as you walk through the front entrance. Positioned to the right of the home you’ll find a gorgeous open kitchen, equipped with high-end Subzero and Bosch appliances, a designer wine storage cooler, wall ovens, warming drawers, and a Thermador Dual Fuel Professional Commercial Range for optimal cooking. Just off the kitchen is a mudroom showcasing custom millwork with plentiful storage and a quaint coffee station. The opposite extensions of the home accommodate a library, office, and club room, all enhanced with fine woodwork and custom paneling. The back of the club room features a lovely screened porch furnished with a bluestone heated floor, a gas fireplace, and an open terrace enhanced with a gas fire pit. The second floor of the home features a master bedroom with an ensuite, 4 bedrooms, and a convenient 2nd floor laundry room, all enriched with custom millwork and charming Nantucket beadboard.
The home also encourages outdoor entertaining. Beyond the kitchen lies the outdoor living area that features a cascading crescent shaped infinity pool, bar area with an outdoor grill, TV, and a traditional pergola for shading. The pool cabana (designed to replicate the main house) incorporates an area for seating, a kitchenette equipped with high-end appliances and beverage coolers, bathroom with a shower, a laundry nook, and storage. It also features an outdoor gathering area with a gas fire pit enhancing the beach house atmosphere.
The wow factor comes into play with the 20’ x 40’ cascading crescent shaped infinity pool. The hot tub also includes an infinity edge that flows into the sun shelf of the main pool, encompassing luxury lounge chairs and tables. As the water flows over the main pool’s infinity edge, the pool gives the illusion of water flowing right into Nantucket Sound. On either side of the infinity edge there are two fire bowls positioned on stone veneer pillars which, at night give the appearance of fire shooting out of the pillars.
Project Partners:
Builder: E.J. Jaxtimer Builder, Inc.
Architect: Patrick Ahearn Architect
Landscape Design: Sudbury Design Group
Photography: Michael J Lee & Dan Cutrona

