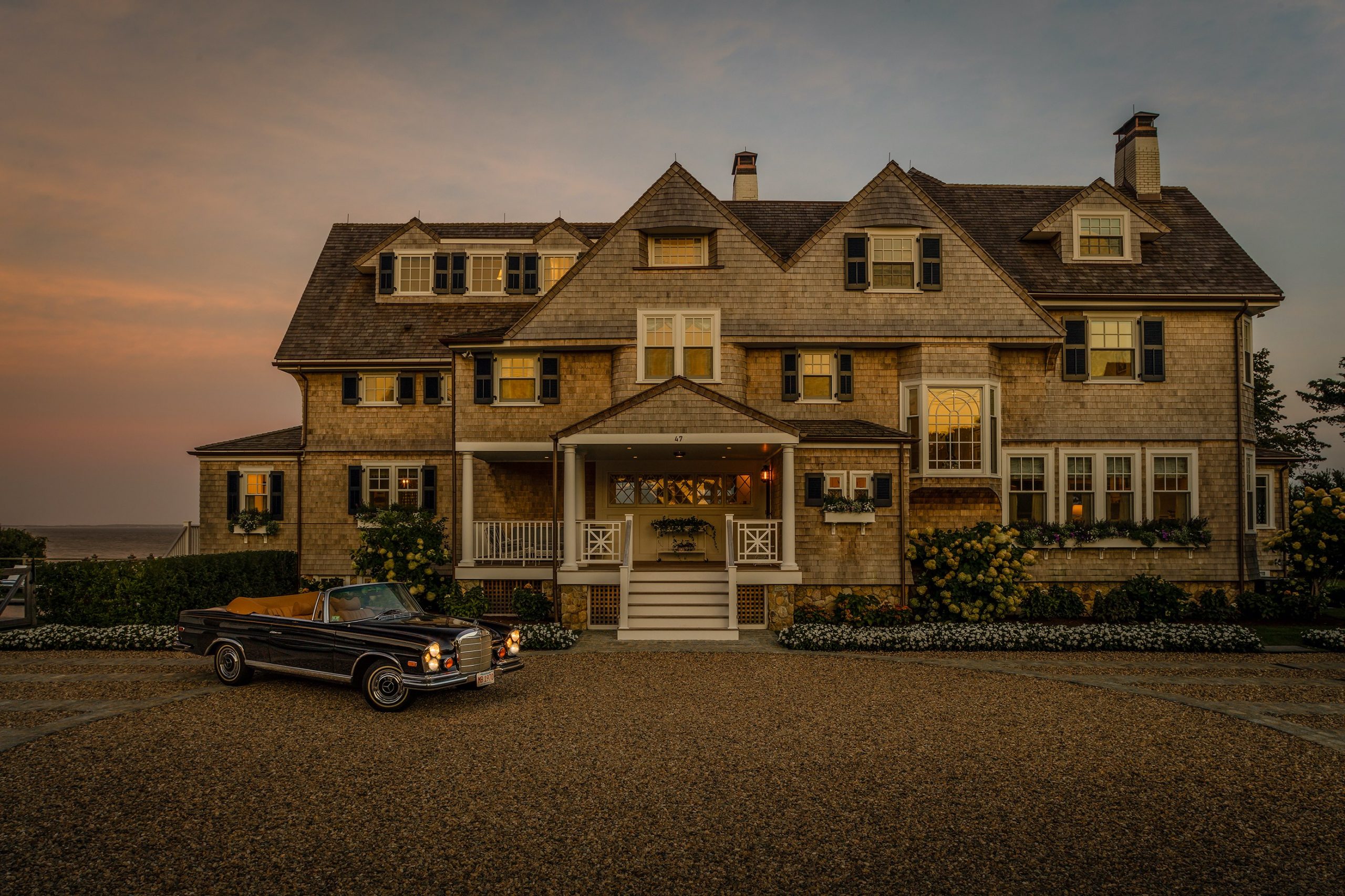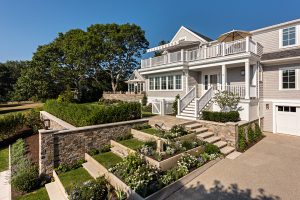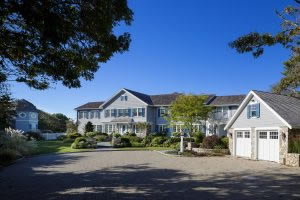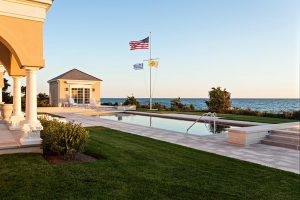- ABOUT US
- Inspiration Gallery
- Our Services

CUSTOM BUILDING

LANDSCAPING

PROPERTY MANAGEMENT

OTHER SERVICES
- Custom Building
- Landscaping
- Property Management
- Other Services
- CAREERS
- CONTACT US
- 508-778-4911

Craigville Beach Hideaway
CLIENT: | ARCHITECT:
Craigville Beach Hideaway
Hidden away near Craigville Beach, there is a truly enchanting summer retreat waiting to be discovered. This project focused on rejuvenating an existing landscape, placing a strong emphasis on outdoor living. The star of the show is undoubtedly the cleverly positioned plunge pool, its sparkling water and checkerboard paving capturing attention effortlessly. The surrounding lush plantings and evergreen trees offer a sense of seclusion, creating an intimate and trendy boutique-like ambiance.
As you approach, a charming picket fence guides you to an outdoor living room, complete with a stone fireplace that is perfect for those cool Cape Cod evenings. This outdoor space seamlessly extends the main interior living area, accessed through double doors that connect directly to the living room and kitchen. This thoughtful layout ensures effortless flow for entertaining guests.
The planting design is artfully curated, incorporating predominantly white flowering shrubs and flowering ornamental grasses. This choice adds a striking contrast to the neighboring stone surfaces, enhancing the visual appeal of the entire space. Additionally, cleverly nestled parking spaces are discreetly tucked away behind a pergola-covered gate, making the most of the petite property.
Overall, this project is a testament to creativity and attention to detail. It offers a truly exceptional outdoor experience, where tranquility and stylish design intertwine seamlessly. Hidden in this coastal haven, this summer oasis promises to be a cherished retreat for all who have the pleasure of visiting.
The landscape architect was given the task of revamping the outdated deck space to create a more welcoming atmosphere. The owner's vibrant personality greatly influenced the design process and fostered a collaborative and comfortable environment where ideas were freely exchanged. The client's passion for European travels and antique collections served as inspiration for the checkerboard paving pattern in the plunge pool courtyard. In order to accommodate the owner's need for outdoor workspaces, multiple dynamic work areas were strategically placed throughout the property.
One of the major obstacles faced during the project was the peculiar shape of the lot, resembling a 'porkchop', and measuring 1/3 acre. Adding to the difficulty was the limited access through a narrow 13' driveway. Due to the comprehensive renovation taking place in every corner of the property, the landscape contractor had to meticulously navigate their way out of the site, executing a carefully choreographed plan that involved starting from the rear and progressively moving towards the front. This required impeccable planning and strategic construction staging.
Drawing inspiration from the elegant Victorian hallways and charming French country houses, the surrounding plunge pool showcases a captivating checkerboard pattern. This timeless design pays homage to a rich history of interior aesthetics while infusing a contemporary touch, offering guests a unique and sophisticated boutique hotel experience.
The pavers surrounding the plunge pool not only boast a stunning stone aesthetic, but also incorporate an eco-friendly twist. Constructed using 40% recycled content and featuring low-emitting coatings, these pavers offer a substantially reduced CO2 emission compared to traditionally mined and cut natural stone. In addition to their environmental benefits, these pavers retain their vibrant color and require less maintenance and cleaning than the traditional sandstones they beautifully replicate.
Content provided by Bernice Wahler Landscapes
Project Partners:
Landscape Construction: Jaxtimer Landscaping, LLC
Landscape Architect: Bernice Wahler Landscapes
Pool: Custom Quality Pools
Photography: Michael J Lee
Seaview Secret Garden ~ Osterville




