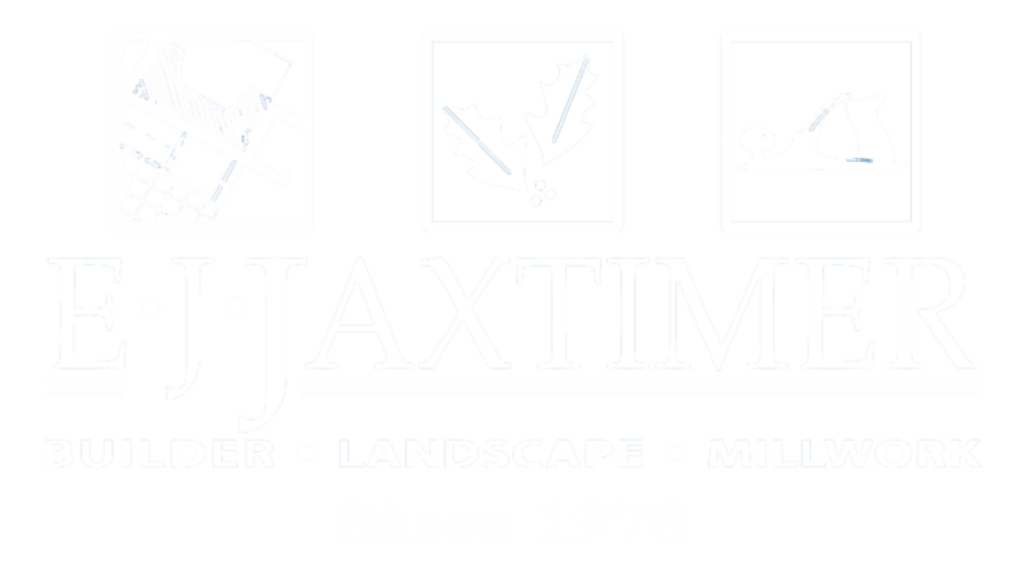- ABOUT US
- Inspiration Gallery
- Our Services
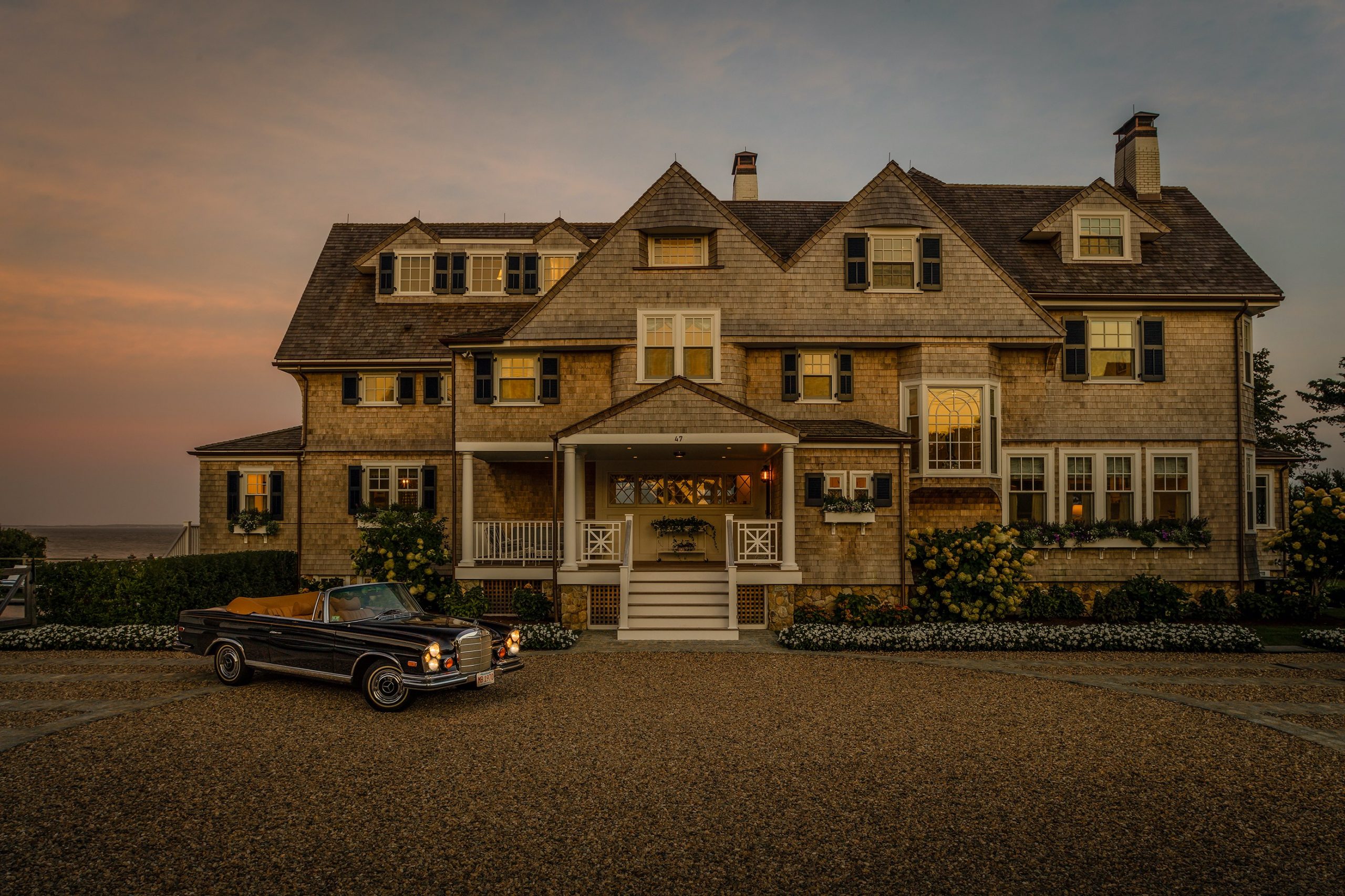
CUSTOM BUILDING
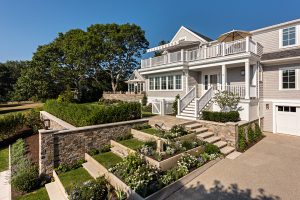
LANDSCAPING
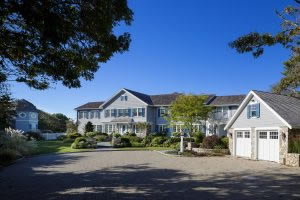
PROPERTY MANAGEMENT
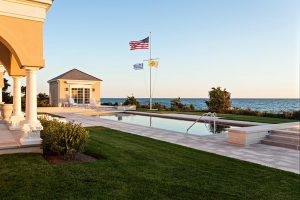
OTHER SERVICES
- Custom Building
- Landscaping
- Property Management
- Other Services
- CAREERS
- CONTACT US
- 508-778-4911

Sunset Car Barn ~ Osterville
CLIENT: | ARCHITECT:
Sunset Car Barn ~ Osterville
The Sunset Car Barn rests on a beautiful property overlooking Cotuit Bay in Osterville. One of four structures, this timber frame car barn stands out from the rest. As you enter the property, the car barn is the first building you will see. At first glance, the building appears to be a traditional guest house with an attached garage. The exterior is shingle style and features faux dovecotes (birdhouses) displayed in the roof gables, which were a popular feature on mid-century storybook style houses. It also features a powder room, living room, guest quarters, galley kitchen, and a personal gym. Honey colored wide plank oak flooring are laid throughout the living area portion. Different width beadboard wall and ceiling details are spread throughout and finishes painted by hand to enhance brush strokes.
Walking up the side of the car barn, you will see a carriage house style garage that accommodates three car ports. Five large mahogany doors swing outward allowing the outside in. The interior of the garage highlights vaulted ceilings complete with custom timber frames by New Energy Works Timberframers who were brought in as the specialty consultant on the heavy timber frame structure of the project. They provided and erected the timber frame and installed the tongue and groove ceiling boards, as well as the structurally insulated roof panels. The timber frame for this project was carefully crafted with native white oak timbers and featured traditional mortise and tenon joinery, which is a timeless and highly crafted style of joinery. Additionally, the timbers were surface finished with a hand-hewn texture that mimics that of old-world traditional timber framing, giving the frame a timeless look and feel. The gable at the end of the car barn features a beautiful 8 x 9 fixed window with tempered glazing by Pella Windows & Doors. It’s also enhanced with an authentic sliding door that is used to open and close for natural light. The project was completed with the S+H Boston City Hall brick floor.
The vision of the homeowner was to have a functional detached garage that also doubles as a full service entertaining area. They wanted a place to store their antique cars in style and have extra space when family and friends came to visit. The owner wanted the building to look old and have traditional details. Some examples include glazed cabinets to show age and character along with the rustic “rusted” countertop look. The car barn also features large hanging iron chandeliers adding to its charm.
One of the largest challenges was incorporating the timber frames into the design and sequence of the project. The garage’s foundation had to accommodate the structure and weight of the timbers. Once the foundation was installed to the exact specifications, the timber frame was able to be safely installed and the rest of the building enclosure was built.
“Wow” is the exact word that everyone says when they step onto the car barn. The most mouth dropping and unique feature of the project is the white oak hand carved timber framing. Not only were the timbers custom designed for this project, all joints were designed to eliminate the sight of the fastenders. Another feature that brings this project to life is the “Boston City Hall” S+H brick floor.
The entire structure features a Lutron Homeworks lighting control system along with energy efficient LED light bulbs, high efficiency appliances, and an energy efficient heating/cooling system. The carriage style garage has commercial sing-out motors that are operated by remote.
Project Partners:
Builder: E.J. Jaxtimer Builder, Inc.
Architect: Patrick Ahearn Architect
Windows & Doors: Pella Windows & Doors/Atlantic Millwork
Timber Frame Consultant & Installer: New Energy Works Timberframers
Photography: Michael J Lee
Craigville Beach Hideaway
